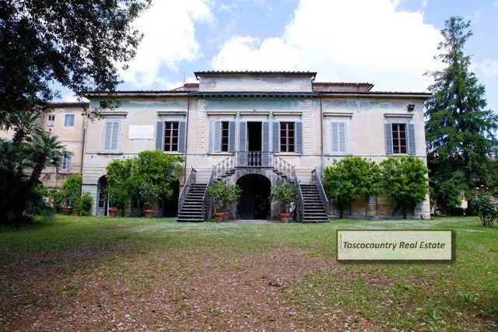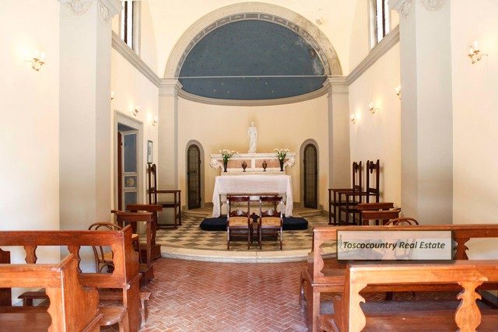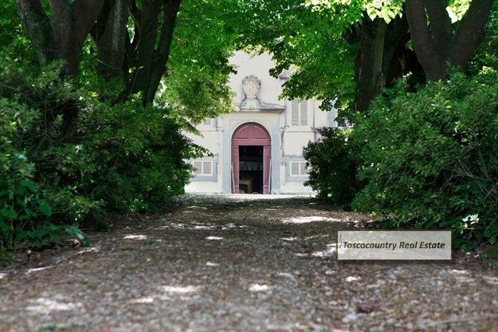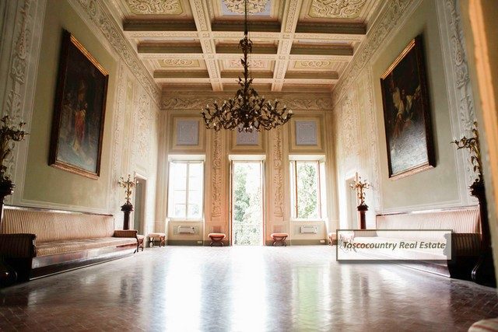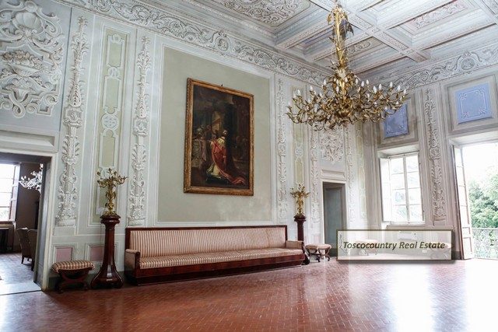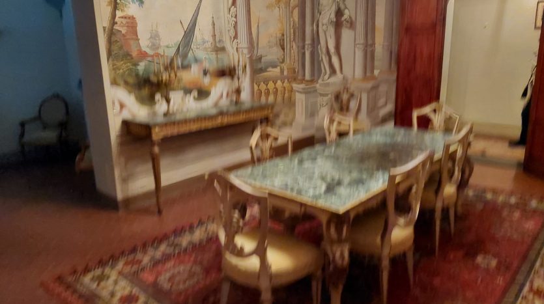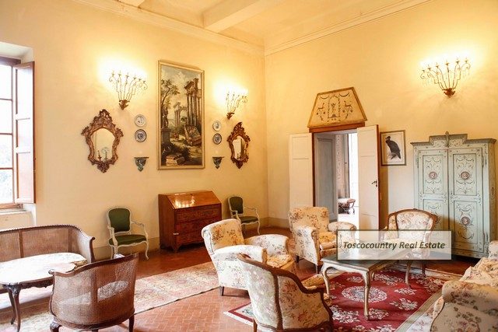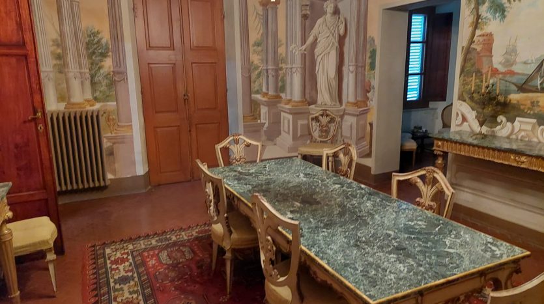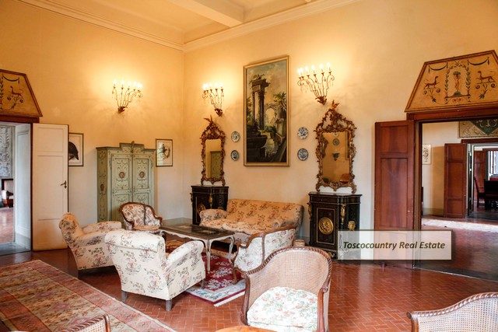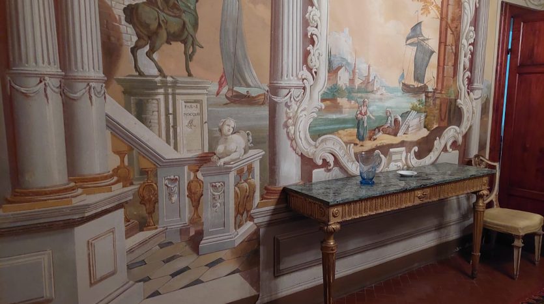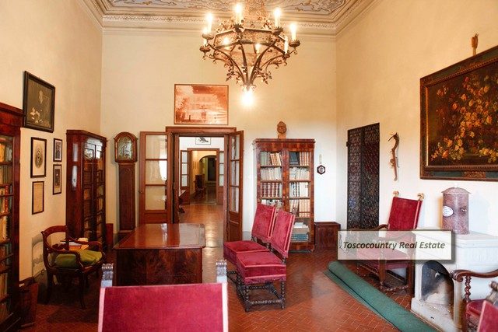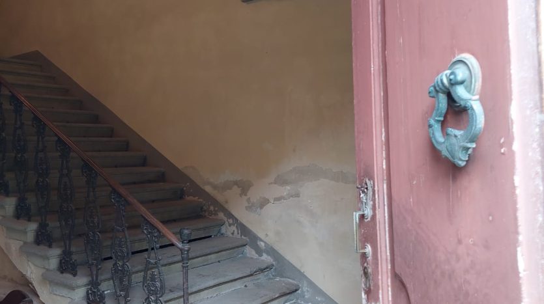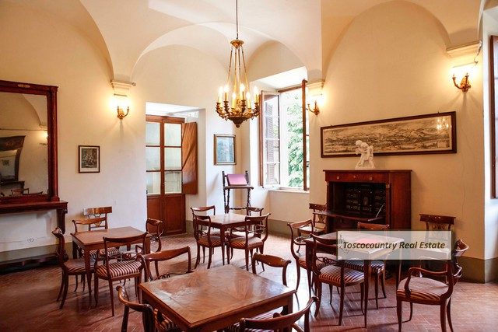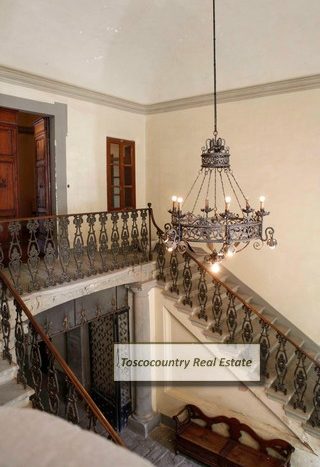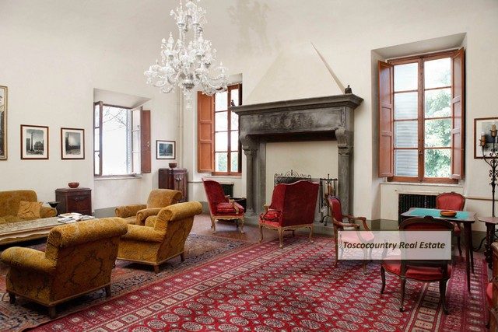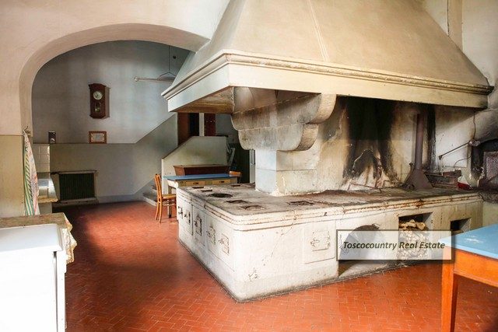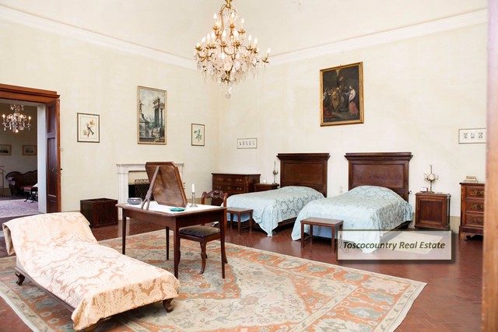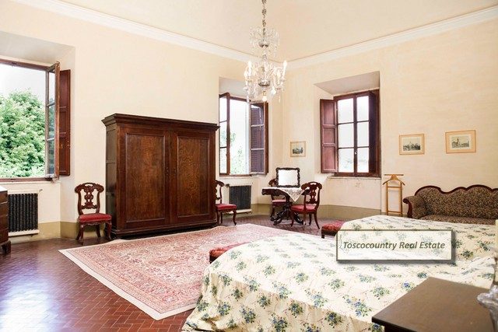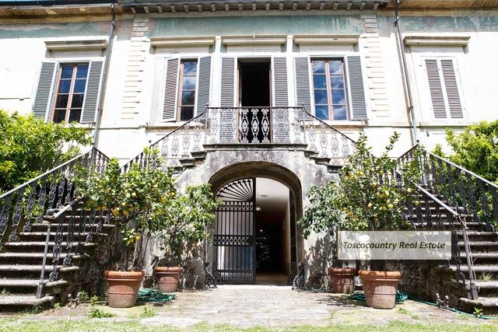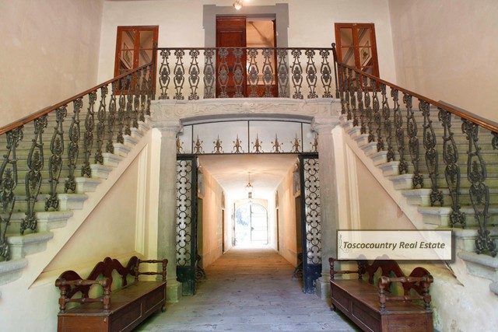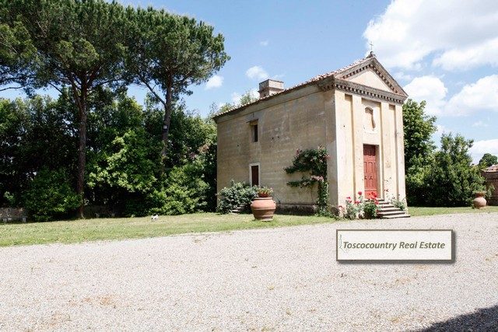The history of the complex can be reconstructed on the basis of sources dating back to 1561. Extensions and changes were made to the original layout over the following centuries: the entrance hall, the vaulted lounge on the first floor have a seventeenth-century appearance , the decorations of the noble floor are from the eighteenth-nineteenth century, while the facades were restored in the last century. The rear facade located to the south is characterized by the central U-shaped staircase in pietra serena with an iron parapet to access the hall. From the portal on the ground floor, you enter the double-volume entrance hall with Volterrana ceilings, a two-flight staircase in pietra serena.
An oratory is attached to the villa, dedicated to San Francesco d’Assisi: it is supposed to have been designed by Michelangelo Buonarroti towards the end of the sixteenth century-
The last intervention carried out in chronological order concerned the arrangement of the surrounding park, rich in tall tree species; today the villa can be reached via a tree-lined avenue planted in 1940 which replaced the original scenic access with double brick staircase .
The manor house is divided into three different buildings, the central one for mainly residential use, with a total surface of 2,500 square meters. Energy class G, 349.80 kW / sqm per year.









