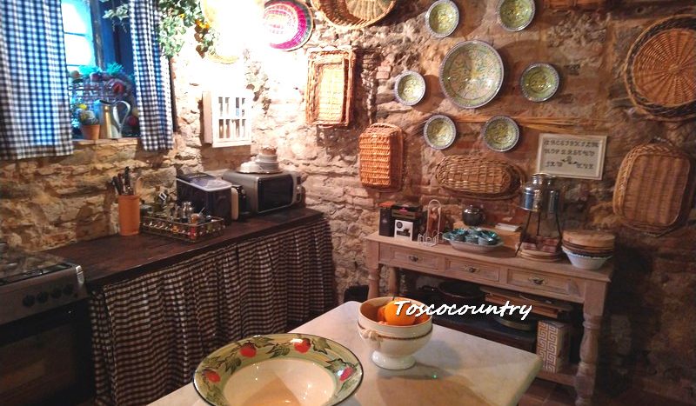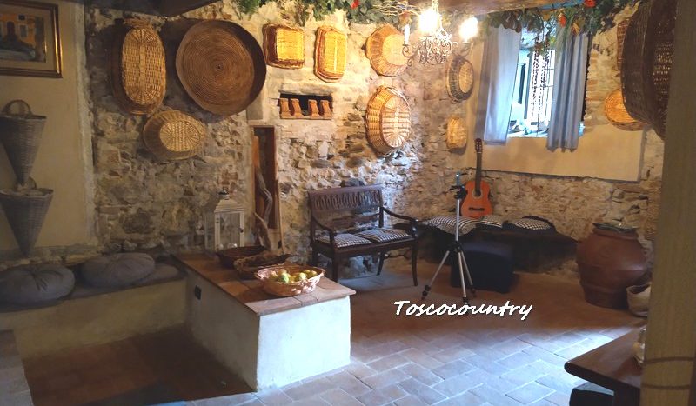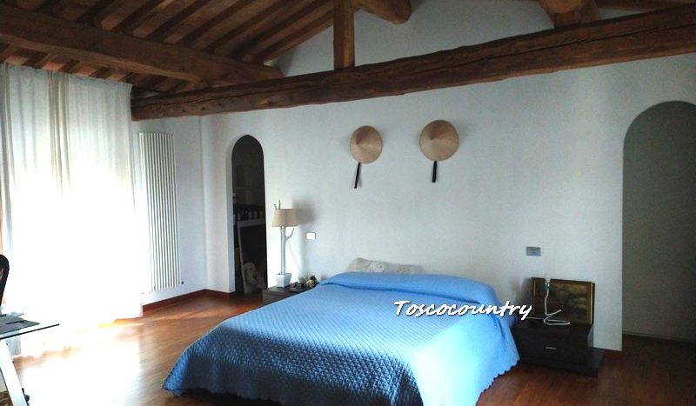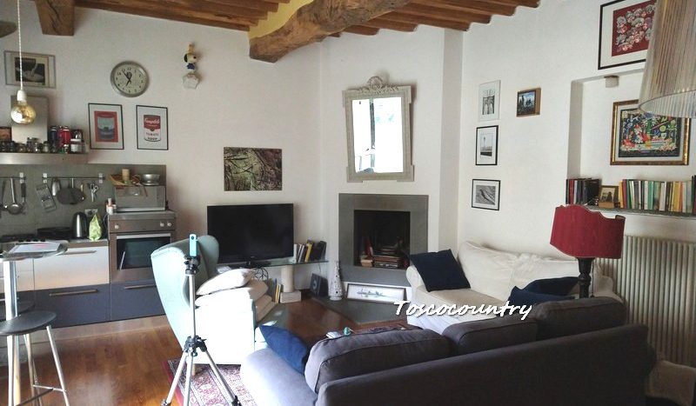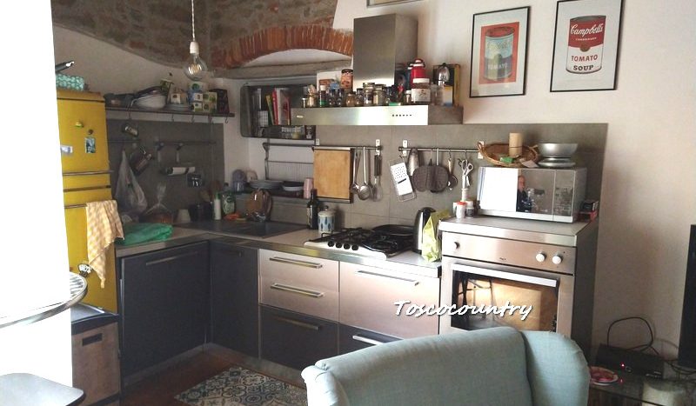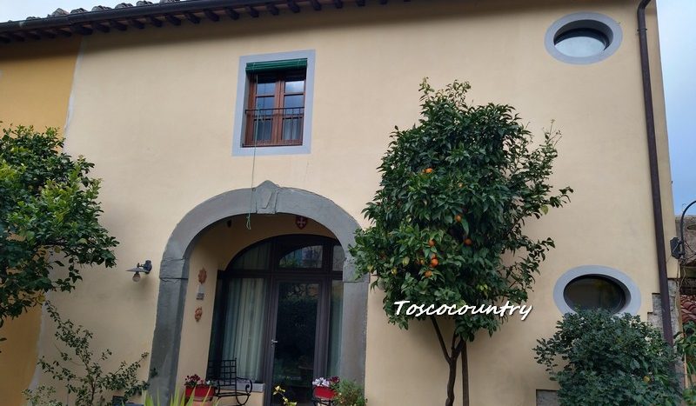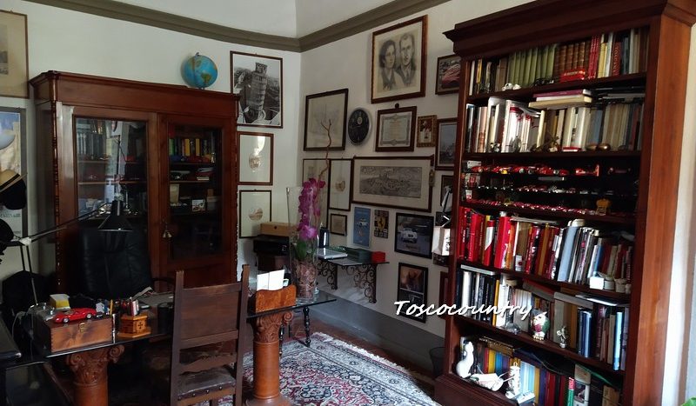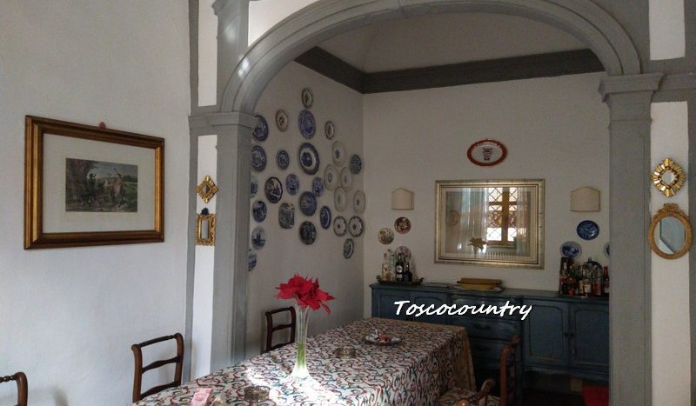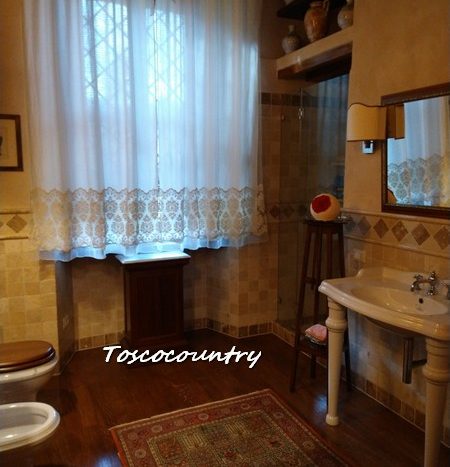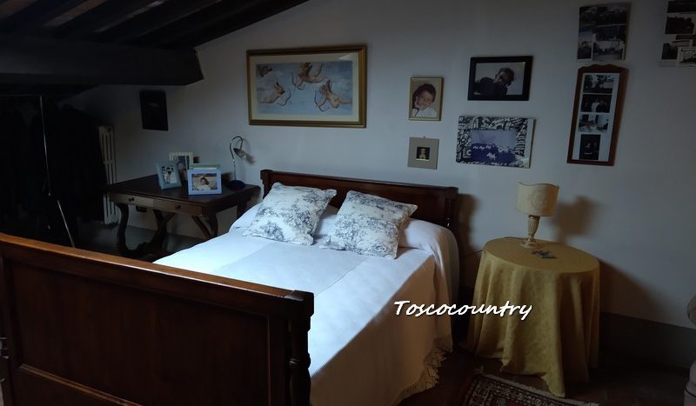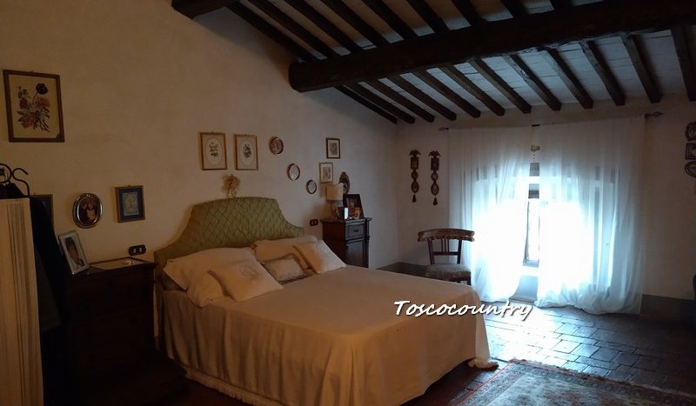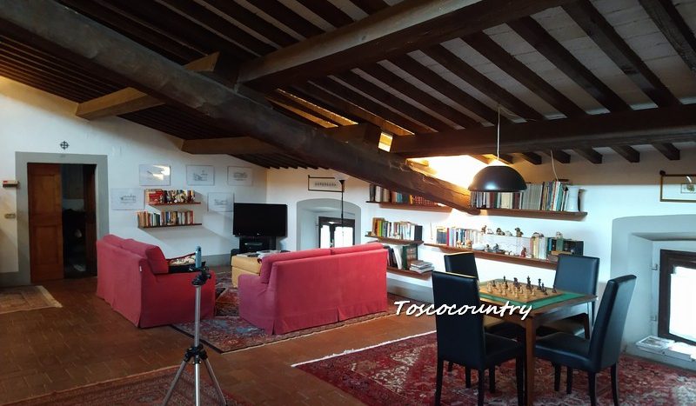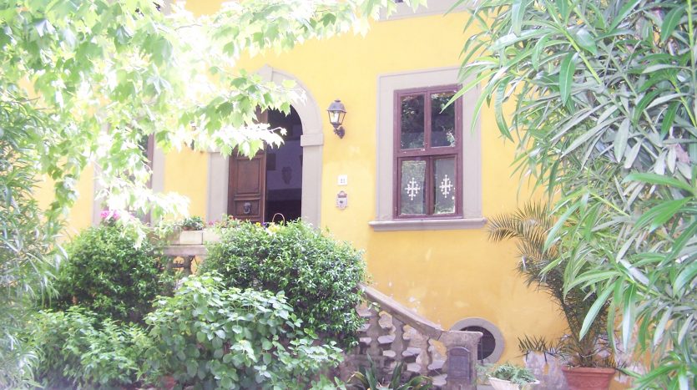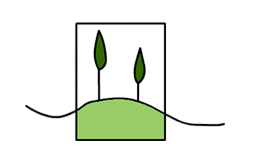Despite various change of ownership, from the early sixteenth century to the beginning of the nineteen century, this elegant villa for sale does not seem to have undergone substantial internal modification. The entrance to the residential floor is through a double staircase and portal on which stands the coat of arms of the Gaetani family. The south facade is marked by quartz and calcium carbonate windows frames, which refer to the style of artificial rock, typical of the mannerist period. The villa is on three floors with kitchen, sitting room, dining room, 3 cellars on the basement. From here there is also the access to the rear small garden and this floor could be connected to the small chapel and convert this space into an apartment. On the groundthere is an elegant and large living room of 70 sqm, kitchen, study, bathroom and bedroom with walk-in closet while on the first floor there are 3 bedrooms, sitting room and bathroom. The total surface of the villa is about 500 square meters. The villa enjoys and internal rear garden with a “former barn” of about 90 sqm fully renovated in rustic style, with wooden beams and terracotta floor: it boasts sitting room and kitchenette on the ground floor, bathroom and bedroom on the top floor. With the exception of the cellars and the chape, the property is in great conditions and no works are needed.
San Giuliano Terme rises along the north-western slopes of the Pisano mount. The local esconomy is based on the agrucultural activities and mainly on the production of a very valuable oil. Remarkable is also tourism, promoted by the beauties of its landscapes and the bathing activity and also by the presence of fine hotels and farm resorts. The place name comes from a compound name of “San Giuliano” and the specification “Terme” (thermal baths), that was added to the name in 1935 with reference to the thermal baths in the area. Some finds in the territory of San Giuliano Terme testify that the town was populated since the Stone Age.









